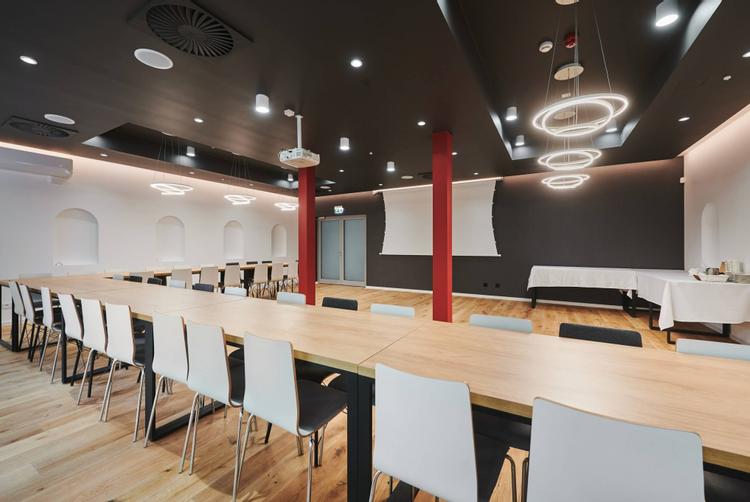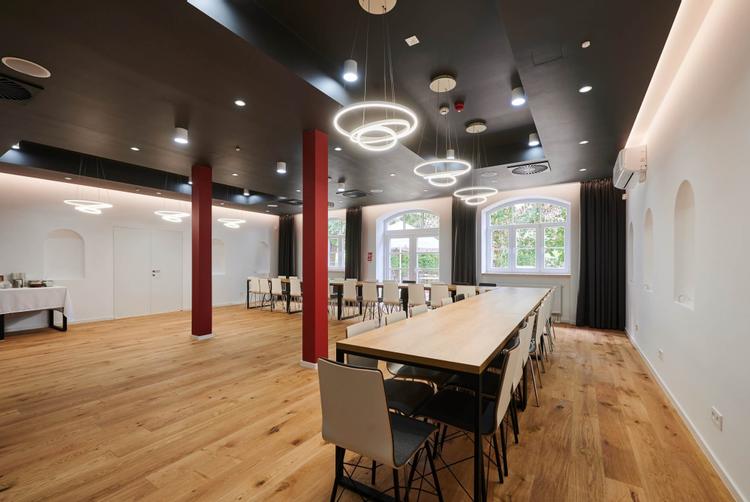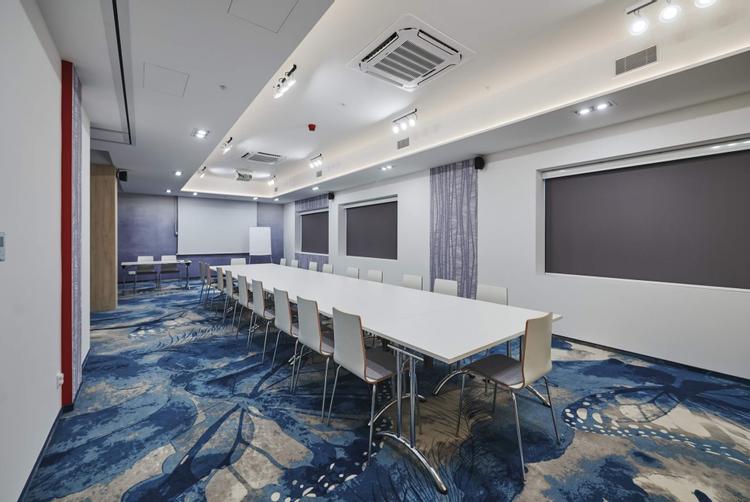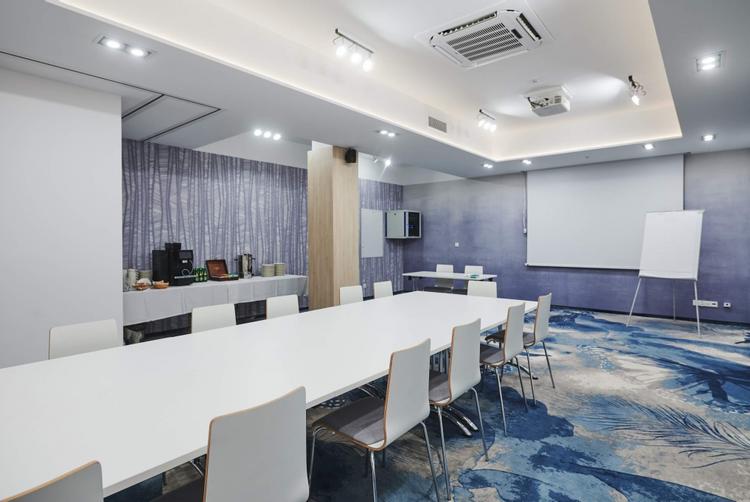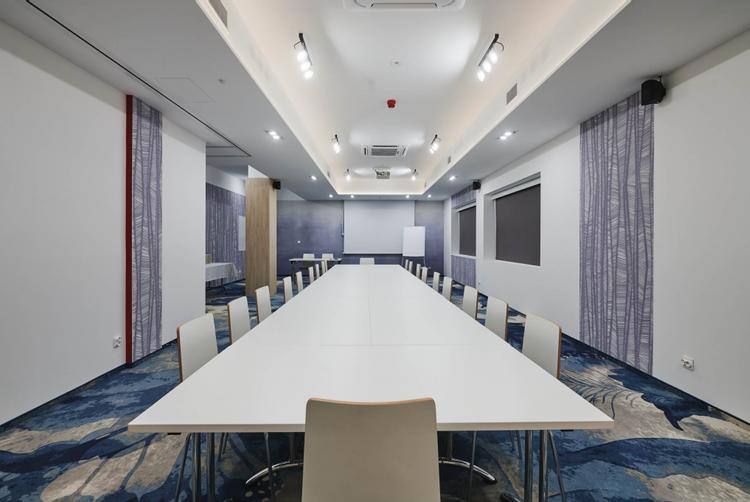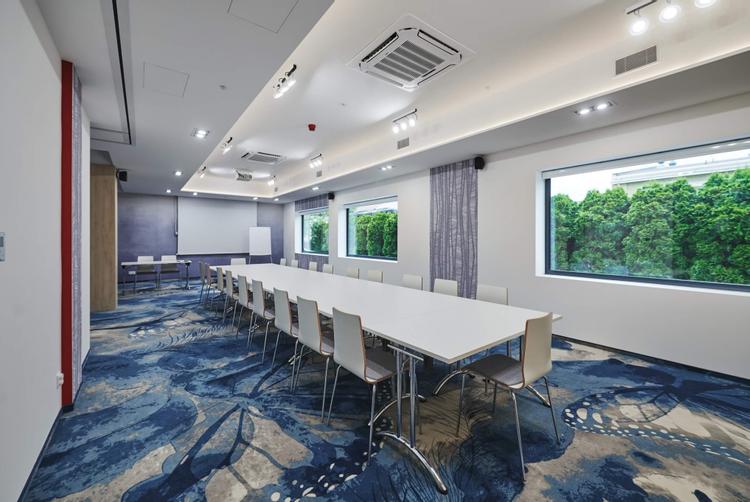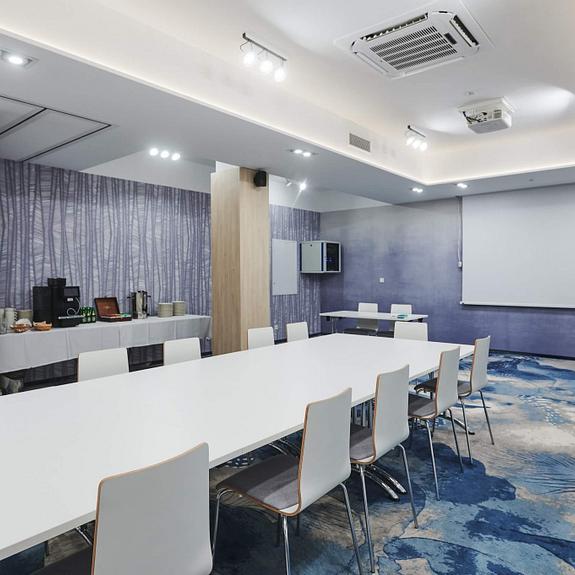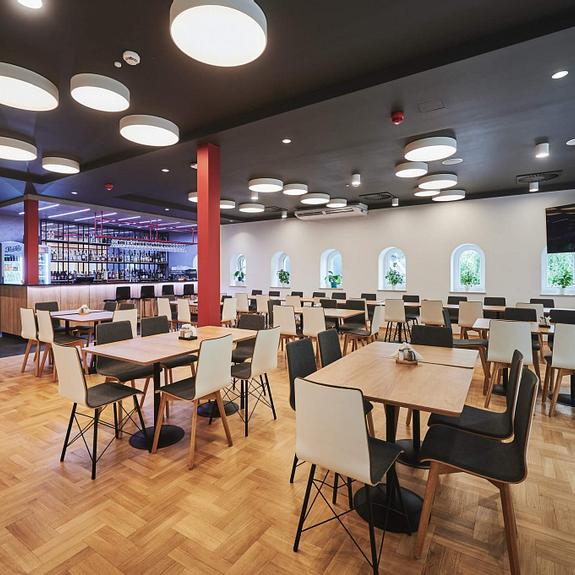Meetings
BEST WESTERN PLUS HOTEL RZESZÓW CITY CENTER is a perfect place to organise company trainings and conferences in the heart of region Podkarpacie. § All conference rooms are equipped with a projector, a screen, a sound system and wi-fi. In front of the rooms, there is a spacious foyer, where can be served a coffee bufet for the participants of training.












